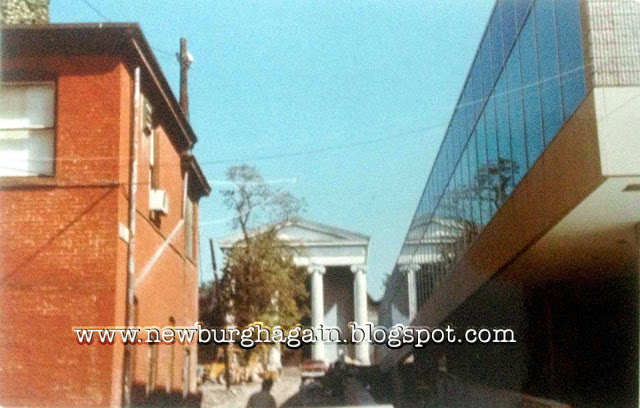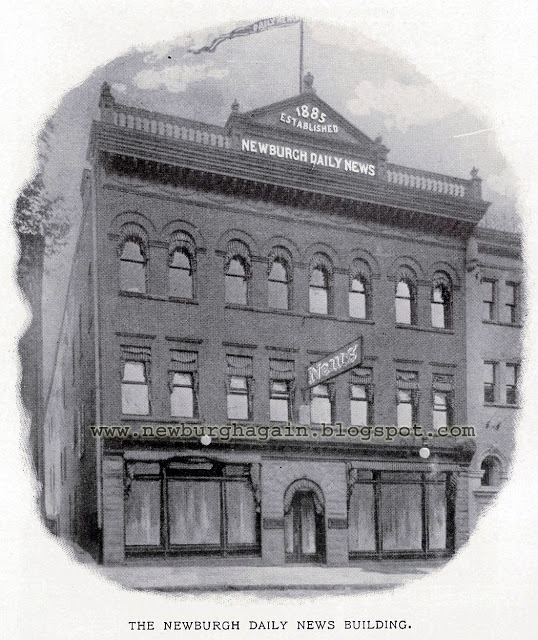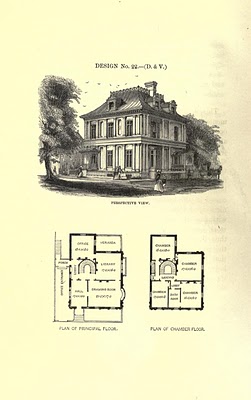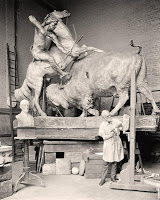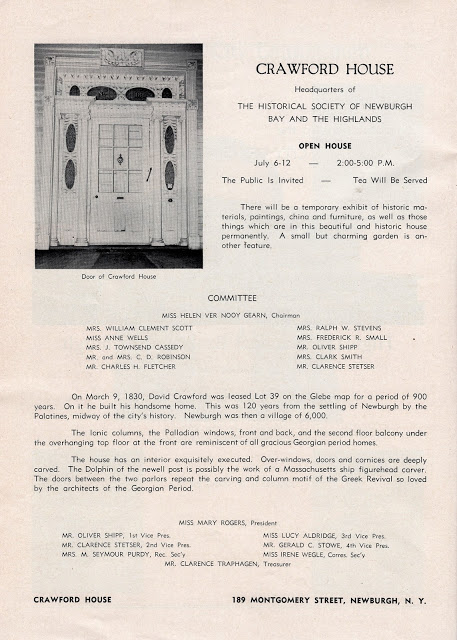Bypassed by bulldozers, tavern restored
The Evening News – Dec 1, 1981
 |
|
NEW LEASE ON LIFE – The North Plank Road Tavern bas been around more than 100 years and may see another century. The owners, Thomas and Lucie Costa, have applied for the building to be listed on the National Historic Register. Photo by Jean Yanarella
|
TOWN OF NEWBURGH – The North Plank Tavern is alive and well after more than 100 years. With a couple of enthusiastic owners and a recent decision by the Department of Transportation to spare it, the building’s future seems secure.
The structure was the most ambitious acquisition of Thomas and Lucie Costa. Although they bought a restored five area buildings before this one, the North Plank Road purchase has become their home and business.
The owners are attempting to have the tavern listed on The National Historic Register.
Its alleged historic value is partly responsible, for the Department of Transportation’s decision to take six private homes across the street for a road-widening project and spare the bar.
The process of getting on the National Registry may end in 1982 with the North Plank Road building receiving the official designation.
The ponderous process started in 1980, involved a large amount of research by the owners, Thomas Costa and his wife, Lucie Provencher Costa. The youngest member of the Costa beverage family, Costa is the son of county Legislator Joseph Costa, who runs the soda plant of the same name.
Thomas Costa studied mathematics and education in college and his wife, a native of Montreal, studied civil engineering. They’ve combined forces to make use of what they call an opportunity unique to Newburgh.
Newburgh is one of the best places, they say, to find a beautiful, historic building at a very low price that can be turned into an exquisite, livable structure.
The first building the couple restored was on Grand Street. After facing the horrible state the structure was in, the Costa said the rest of the houses they acquired and refurbished were easy.
The Costas say restoring old buildings is a help to the community. They pointed out that the Farmworkers Legal Services was going to move to Poughkeepsie until t he group approached the couple and asked about renting a Liberty Street house. Getting a good deal from the couple convinced the agency to stay in Newburgh, the Costas say.
The couple hopes to turn the latest acquisition into a restaurant. The tavern now offers a selection of beer and folk-oriented music on weekends. With a new stove, they hope by next summer to offer food with a French flavor.
The move to a restaurant has taken them since 1979 when they bought the building. Financing for a restaurant was difficult to find, they explain. The Newburgh Savings Bank was willing to help them.
Financial help was not all the couple needed. An incredible amount of physical labor was done to get the structure into shape in1979.
Its claim to a place on the National Historic Register apparently begins in the 1850swhen the tavern was said to be a hotel and meeting place. During Prohibition the establishment became a speakeasy. Gambling was most likely part of the building’s appeal. It was also rumored to have a bordello operating out of some rooms.
Politicians and gangsters frequented the spot. Within its walls, alcohol was diluted and bottled with counterfeit labels.
The Costas have benefited from the fact that the previous owner, Anthony Nixon, never threw anything out. The results are displayed in the walls of the tavern, including hand-embroidered hankies on black felt and decades old business cards.
Newspapers, one proclaiming “Beer is back” (March 23, 1933) also decorate the walls. These were not saved as precious souvenirs, said Costa, but were used as padding under linoleum. The couple can tell by the dates on the newspapers when the work was done.
The ornate wooden bar back originally stood at the United States Hotel on Front Street. It is believed to be 150 years old. It was brought into the tavern around 1910.
All in all, the Costas say they have found a link with history, a home, and a livelihood, “Newburgh is working,” said Costa. “It’s been good to us.”





